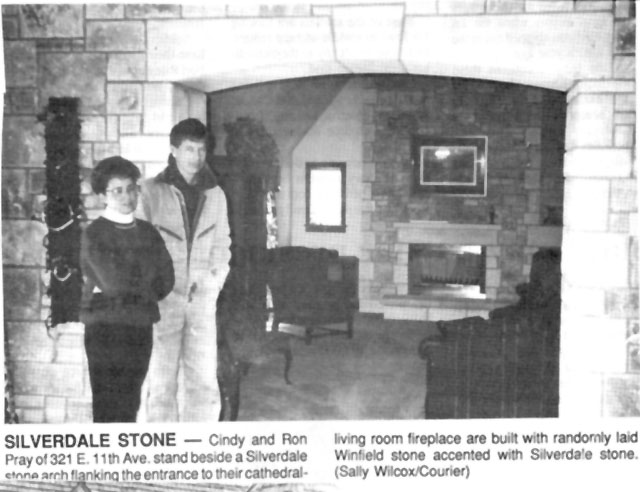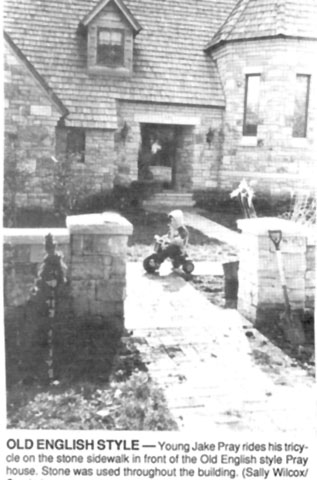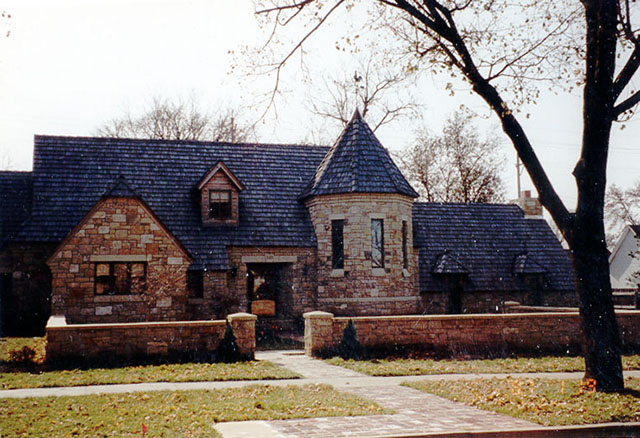![]() The Ron Pray House
The Ron Pray House
![]() 321 East 11th Street
321 East 11th Street
some of the features:
Use of both Winfield limestone and Silverdale stone
Central tower with circular stair. Treads made of Silverdale stone, 300 pounds each.
Cut Silverdale stone around doorway outside, window lintels, the fireplace, and the arch between the dining and the living room.
Stained glass windows in the tower. Mullioned windows elsewhere.
Use of oak, walnut and pecan in the woodwork, but mostly oak.
Cut Silverdale stone floor in the entry.



from Winfield (Kan.) Daily Courier, Mon., Nov. 18, 1991
Old English style house is a dream come true
By SALLY WILCOX
On, Feb. 15, 1990, Ron Pray's lifelond dream came true. That was the day he and his wife, Cindy, and sons Jake and Luke moved into their Old English style stone house at 321 E. 11th Ave.
"I grew up in a Caton house in Wichita," Pray said, "and I always wanted to own one. In fact, this house has quite a few similarities to the old Wakefield house in Wichita."
Pray said the plan for the building was a combination of ideas from an earlier architect named Forrester and those of William Caton, Don Potter and Bob Kitch.
"We kind of combined the talents and styles of all of those persons," he said.
Using aged, randomly laid Winfield and Silverdale stone from their own quarry, the Prays have situated their home on the former site of one of Winfield's oldest homes.
At one time, the rectangular, white, two-story tower that houses a circular stairway. Three tall, narrow windows of clear and randomly placed panes of stained glass light a curving flight of almost white Silverdale stone that makes up the 15 steps. A curving, wrought-iron railing snakes its way to the top. A prismed chandelier hangs in the center but it isn't needed except at night, for the whole area breathes of light and space. The foyer floor of cut Silverdale stone accents this feeling.
"It took four men to carry in each one of those steps," Pray said, "and it's my favorite place in the house."
The foyer is shut off from the adjacent dining room by and oak paneled, semi-detached wall. The same oak paneling is used in the other areas of the house, particularly in the kitchen.
A Silverdale stone arch between the cathedral-ceilinged living room and dining room features a keystone with oak leaves and acornes carved in it. This wall, and the one with the living roome fireplace, are built with randomly laid Winfield stone accented with Silverdale stone. The stone has been grooved to simulate Old English stone with its pits and grooves and chisel marks of hand cutting.
"All of the stone used on the interior of the house, and some on the outside, was cured under trees on our farm for a year. This was to get the color we wanted," Pray said.
Other inside walls have a rough-textured, "palm-plastered" finish and are painted off-white. The top half of the dining room wall is finished with dark gree, "kid=-proof," eggshell latex paint that matches the green in the floral drapes.
One of Cindy Pray's contributions to the house has been to make the drapes, and she has just finished those for the living and dining rooms.
Except for the oak paneling, all the woodwork in the house is from oak and pecan trees cut on the Prays' farm. Of particular beauty is the oak stairway in the family room and the oak doors and worodwork all through the house.
"We cut the trees and had the lumber processed and dried and boards made for different sizes of trim," Ron Pray said.
The family did most of the building with the assistance of one full-time carpenter, Darren Walker, and friends such as Bob Kitch and Craid Wilson, who helped lay the stone. Plumbing, electrical and concrete work was contracted.
The combination kitchen/family room is expecially interesting. Here, a commodious, U-shaped kitchen area is spearated form the rest of the room by a large cooking island. A comfortable divan and chairs face another stone fireplace with a pecan mantle supported with walnut brackets. An extended shelf holds a TV. A walk-in pantery is dajacent to the kitchen end of the room. Nearby, a laundry and mud room has a separate baty.
There is also a master bedroom with walk-in closets and a bath downstairs. Two bedrooms, a bathroom, a sewing room and a play room for Jake, 4, and Like, 21 months, are upstairs.
Jake says his favorite place is the play room and the "dundgeon" (a closet) under the front stairway where he keeps his plastic baseball bat and other treasures.
Landscaping and suffestions for the stone walls and walks that surround the house were provided by Margaret Jones, a Wichita designes, and by two men who did part of the stone work at Botanica.
The Prays have furnished their house with a tasteful combination of contempory and antique pieces and Early American reproductions. A home-like, cozy atmosphere reveals a busy, average family.












